Water Gardens
Located in the centre of Nanclares, these gardens surround the old lime kiln, declared an industrial monument of the Basque Country, and the local mill. It is a leisure and strolling area where we can find a variety of native vegetation, a pond with geese and carp and a monument in memory of the people repressed in the municipality during the civil war and the subsequent Franquist regime.
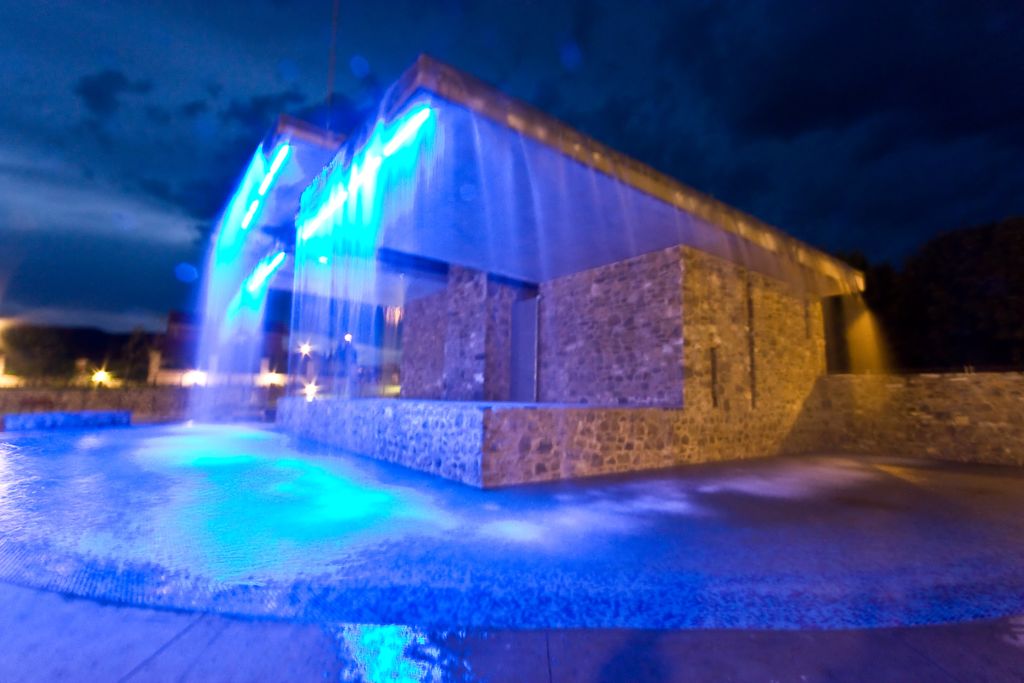
Bridges over the river Zadorra
They are considered an Asset of Cultural Interest by the Basque Government and are the most emblematic buildings in the municipality of Iruña de Oca. They are considered to be of Roman origin due to their proximity to the Iruña-Veleia site, although the current constructions have undergone many variations, especially during the Middle Ages.
The Víllodas Bridge combines pointed and round arches. It is 98 metres long and crosses the river along 10 arches supported by nine pillars, each 4 metres thick. The width of the roadway is 3.40 m., but it widens to 4 m. at the cutwaters.
The Trespuentes bridge is built with slate stones and mortar and slabs on the pavement. It is made up of thirteen half-pointed arches supported by twelve pillars built at different times: the first six arches belong to the earliest period (it is likely that at the beginning it only had these six arches), the next five are later and the last two belong to a later phase, with an excessively thick pillar. It sits directly on the bedrock of the river. Two of the pillars are widened from the water level and towards the bottom, which cannot be seen with the naked eye as they are below the water. In addition, its construction includes several cutwaters, or lateral projections built on top of the pillars, whose function is to cut off the flow of water and to serve as a refuge for pedestrians when they come across a vehicle on the bridge.
Carlist towers
The towers of El Encinal, Vayagüen and Almoreta, in Nanclares, form part of a network built during the Third Carlist Wars, in 1875, with the aim of transmitting information.
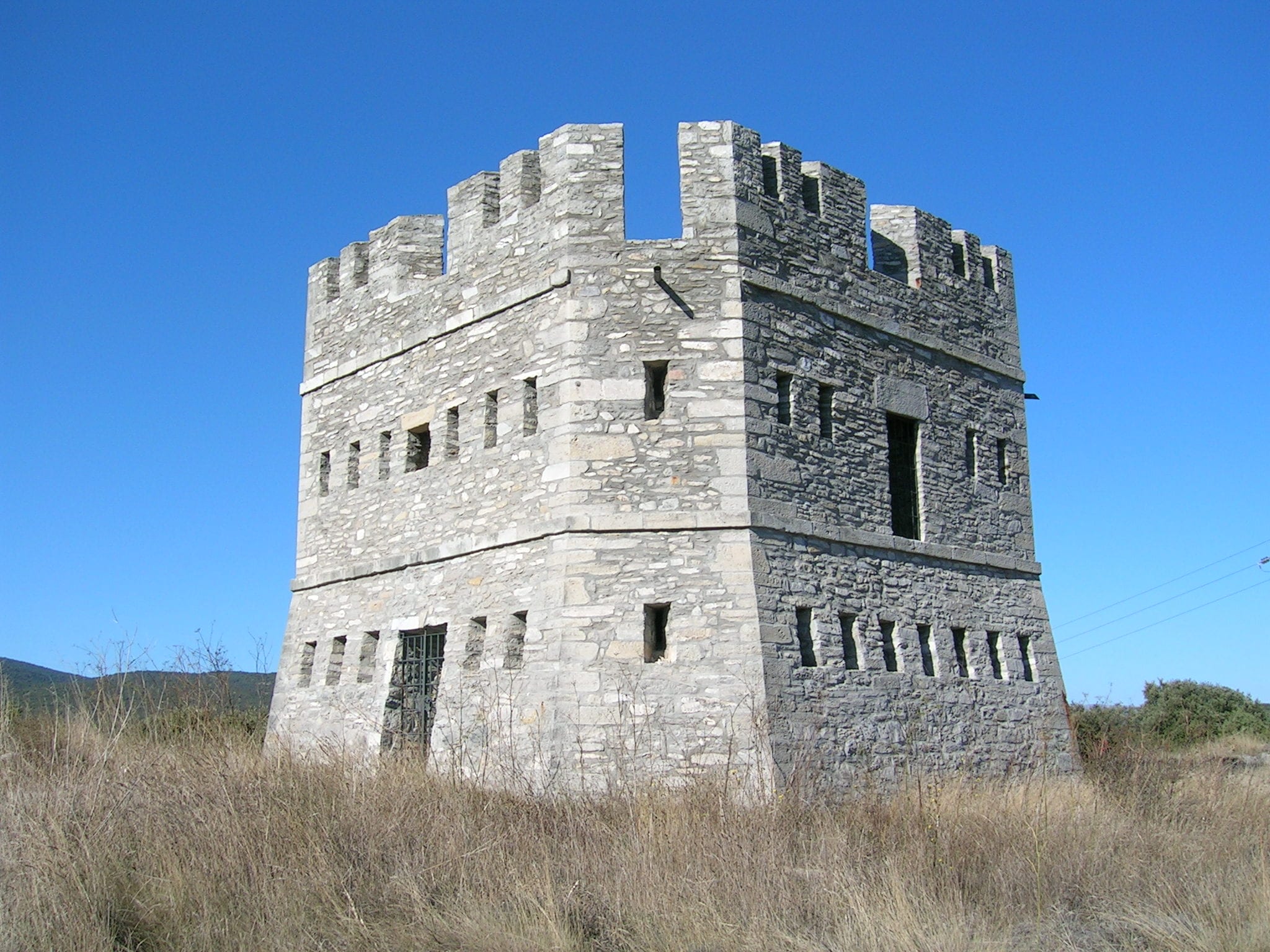
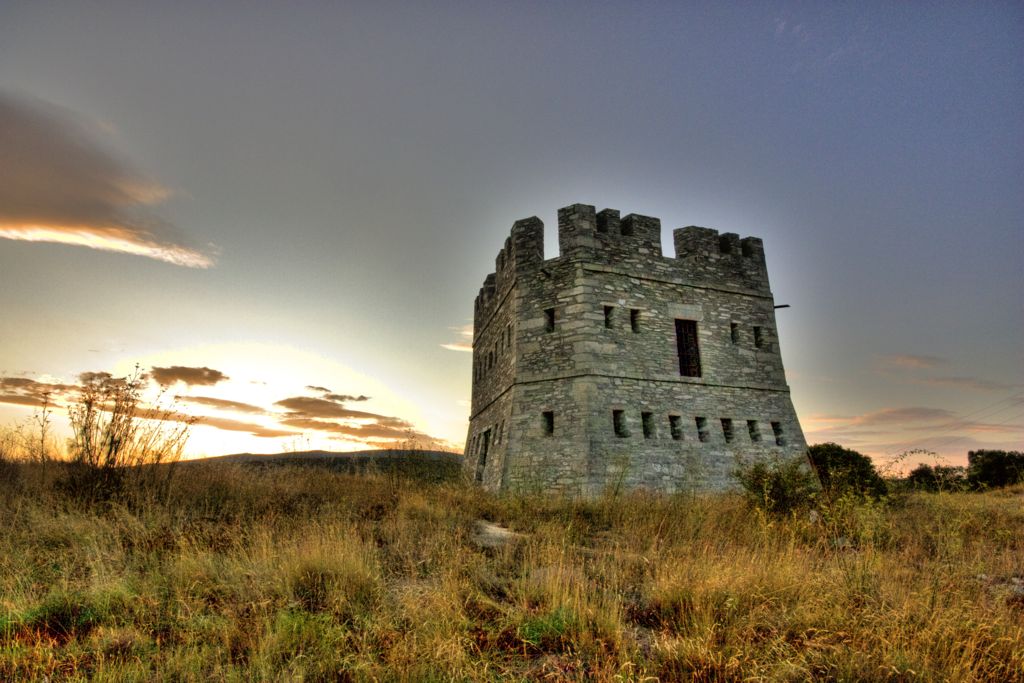
At the top of each tower was an optical telegraph, designed to be seen from a great distance by setting up various signals by means of a mechanism operated by one or more persons. By placing several towers in a chain, each tower could be made to repeat the message of the previous one, thus propagating the message and covering great distances in a much shorter time than that required by a messenger on horseback.
Iruña-Veleia archaeological site
The known occupation of the site of Iruña spans more than 1500 years of history, from the first millennium BC to the 5th century AD. It seems that in this century the late oppidum was abandoned, and no new settlement was documented until its use as a Priory of the Order of San Juan in the mid-14th century.
Later in the 1st century, in the Flavian period, the city reached its greatest splendour, with the construction of luxurious dwellings and large public buildings that must have formed an urban centre in keeping with the importance that the city of Iruña had acquired.
In the 2nd century, important works of embellishment and improvement of urban facilities were also carried out, with Veleia being mentioned in ancient sources by Plinio and Ptolomeo.
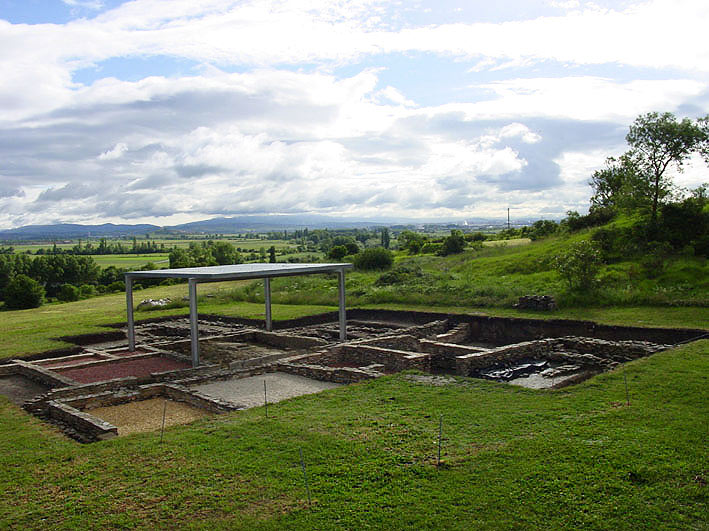
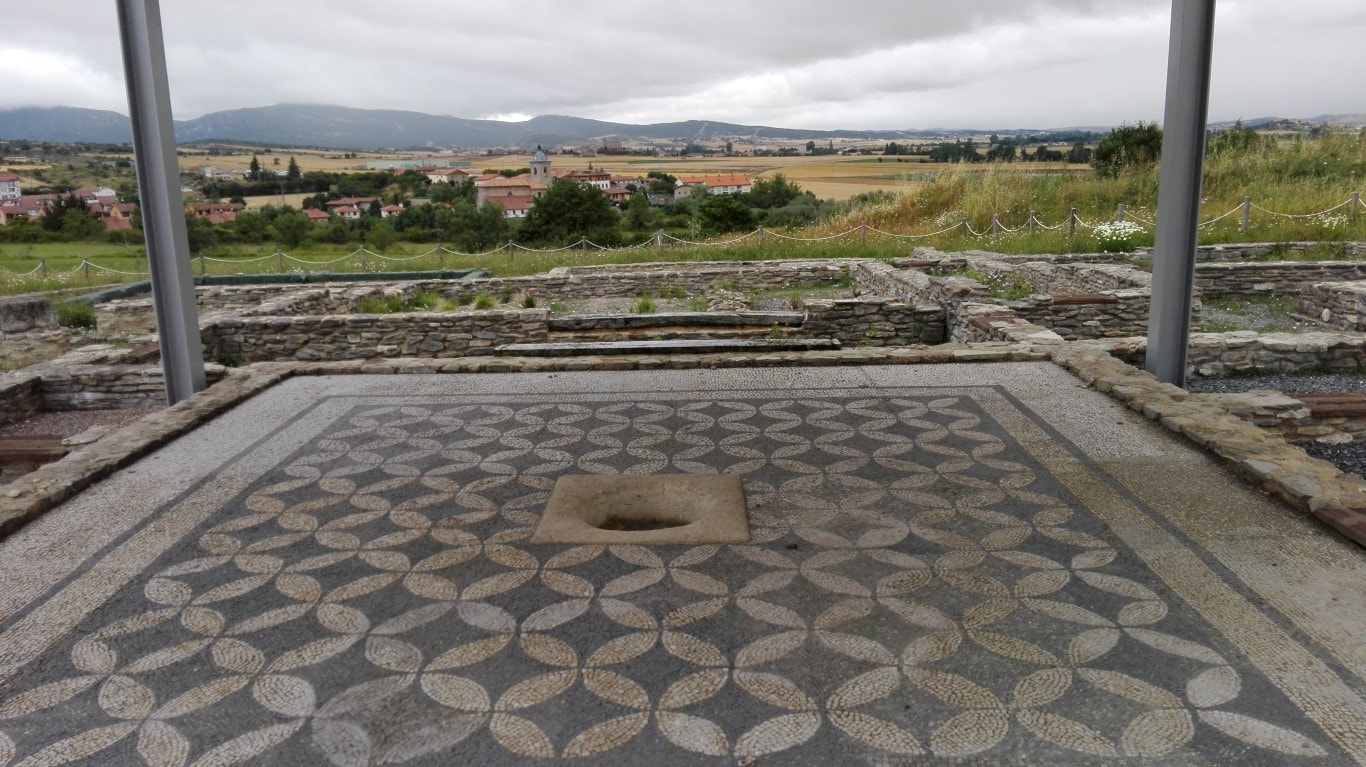
During the 3rd century, it reduced its urban area, although this period is undoubtedly the worst known. At the end of that century or the beginning of the next, the walls were built, which were to be the last great public work carried out in the city.
The flourishing of Iruña-Veleiea as a city was certainly due to the fact that the territory of Alava was crossed by a main route of communication: a road, commonly known as iter XXXIV, which linked the then important cities of Astorga and Burdeos. This information is known thanks to the descriptions of some ancient itineraries, such as that of Antoninus. It seems that this route, once it had crossed the Ebro river, went to the mansio of Beleia, the first one located in the current territory of Alava, a station that research coincides in identifying with the so-called “Oppidum of Iruña”.
San Pelayo Hermitage
A building of classical architecture, which was rebuilt at the end of the 18th century or beginning of the 19th century. It stands on a pedestal and has a curious image of San Pelayo, from the end of the 17th century, in which he appears dressed in the clothing of the period.
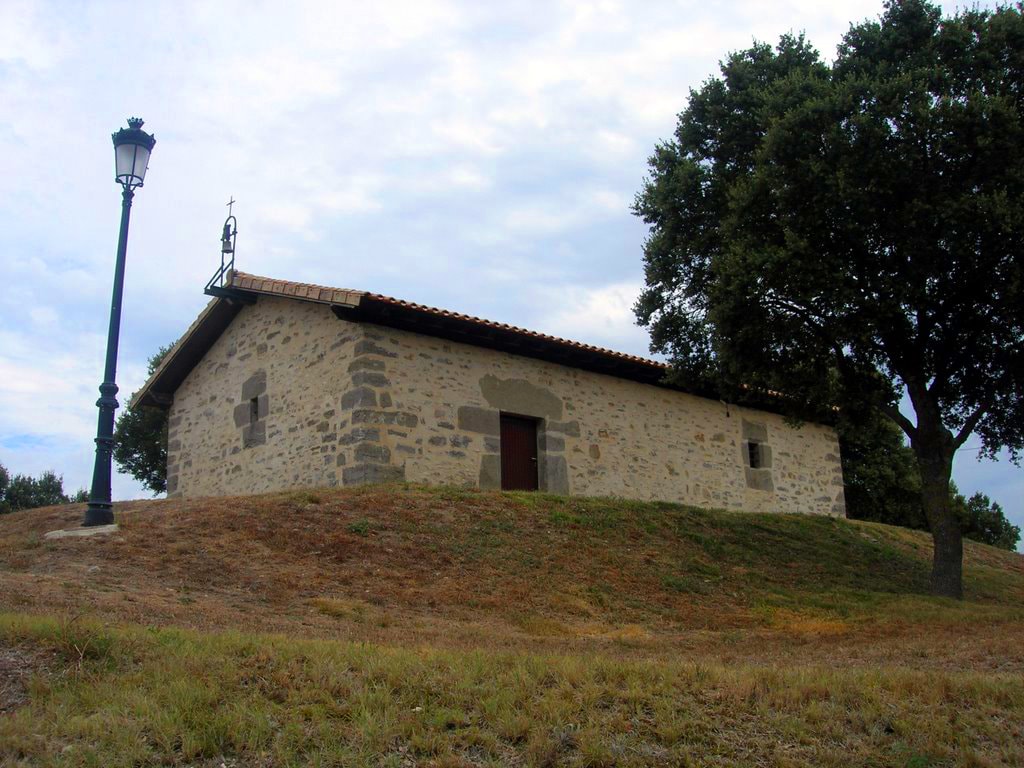
At Christmas, the residents of the municipality celebrate the festivity with a living Nativity scene, mulled wine and the presence of Olentzero, who comes to the little ones and gives them a present.
Asuncion Church
Located in the old part of Nanclares, between Calle de Santa María and Paseo de la Iglesia, to the north of the town, it is accessed by a flight of steps, as it is on top of a high terrace. Today, it is one of the largest Romanesque churches in the Diocese of Vitoria, and one of the most complete to date, although it has undergone alterations and extensions since it was built.
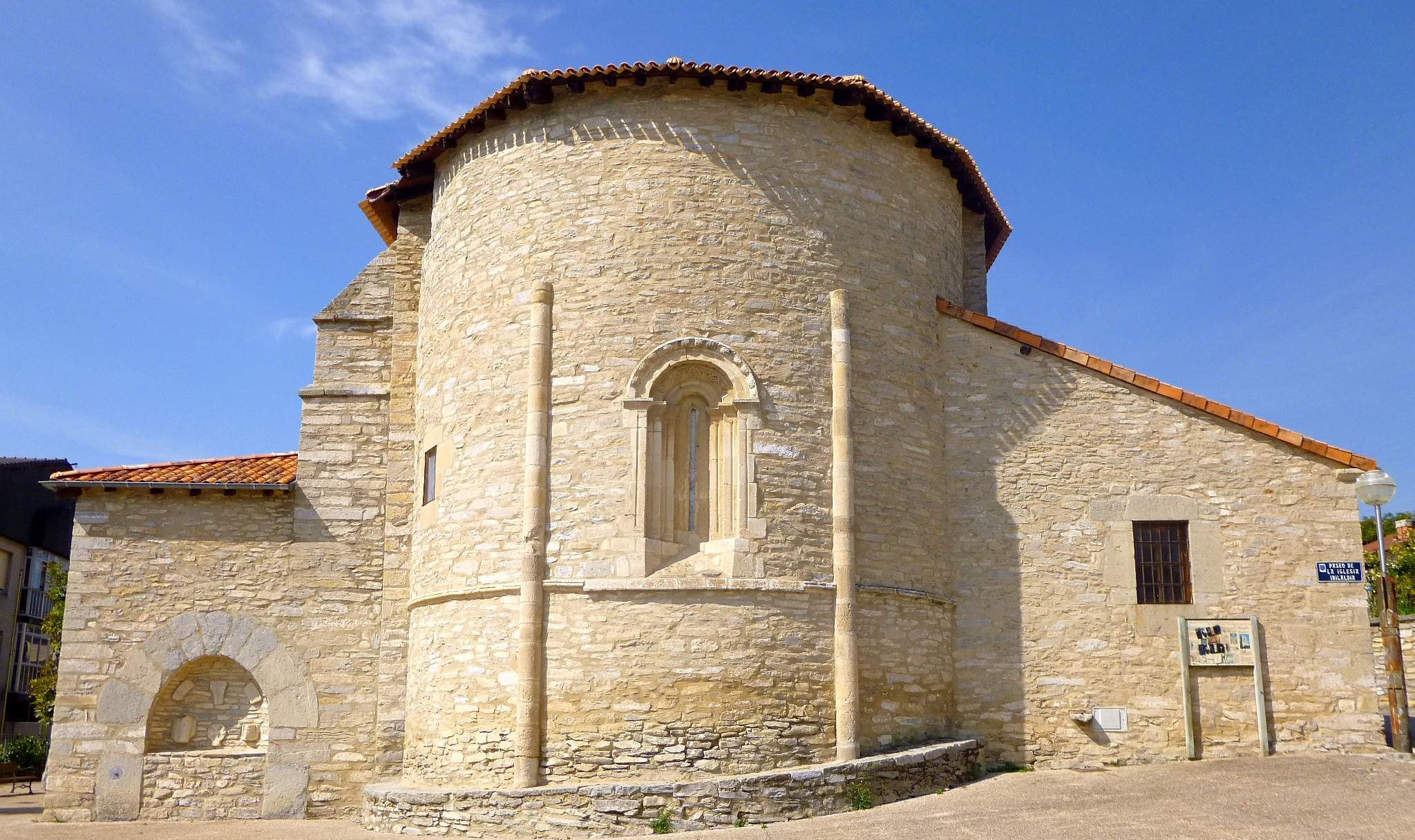
It has a hall floor plan and a narrower semicircular apse, with Romanesque openings and a square-based tower. Its current appearance is the result of works carried out after its construction from the 16th century onwards. Elements from the late Romanesque period can be seen in the chancel: ashlar construction, a large semicircular arch, barrel vault, corner pilasters… A series of buildings associated with the church, such as the tower, date from after the initial 16th century construction. The baptismal font is neoclassical, built in marble.

